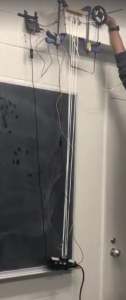This week I worked mainly on improving the lifting mechanism. The pulley system was not very stable and adding a tilt mechanism with different-length strings would be very unreliable. Therefore, I worked on building a guide rail system for the scanner, using a counterweight system to eliminate the issue of weight. I also worked on implementing a tilt mechanism so we can get more scans and not be limited to the x-y plane. Next week I plan to finalize both of these components so we start reliably testing for our metrics. This adjustment has put me a bit behind schedule but I will be working extra this week, using the time off with carnival. In terms of verification, I will be comparing the readings from the distance sensor and the true height to ensure that they match. I will also be stress-testing the entire lift mechanism to ensure its sturdiness through repeated deployment.
Team Status Report for 4/6/24
Risks:
So far the biggest risk to the project so far is difficulties getting the proper placement and size of furniture inside a room. This task is made difficult due to our lidar lacking a depth sensor. This results in the furniture location data being backed into the wall data as one model. We have a couple contingency plans to counter this problem. One is to make use of the room data and mathematically modify it to separate the furniture data from the wall data. Another is to make use of bounding box functions in Open3D (our 3D model generator) to get the bounds of the furniture, which could make it easier to extract the data. Another idea is to buy an additional depth sensor to work in tandem with our current setup, though this is the least appealing of the options at this stage of development.
Design Changes:
A small change was made to the lifting mechanism of the scanner. A sturdy rail guide is being built to ensure stability when the scanner is taking scans. This will allow us to implement the tilting mechanism and not interfere with the stability of the initial mechanism.
Schedule Changes and Updates:
No major schedule updates.
Plans For Verification and Validation:
Verification of Room Dimension Accuracy:
To verify the accuracy of the dimensions of the room, we plan to measure the dimensions with a tape measure. The manual measurements will be compared to the dimensions represented in the 3D mesh generated from the LiDAR scan. We will calculate the difference in measurements to assess the accuracy of the scan. We aim to establish the maximum allowable error margin based on our design requirements. To assess the reliability of our scanning process, we’ll conduct multiple scans of the same room under the same conditions to see if the dimensions reported by the system remain consistent across scans.
Verification of Furniture Classification:
To verify the model’s performance, we will use metrics such as precision, recall, and F1 score. Precision measures the model’s accuracy in identifying furniture items correctly, recall assesses the model’s ability to detect all relevant instances of furniture, and the F1 score provides a balance between precision and recall. We will run a series of accuracy tests on the furniture classification model by processing images from the validation set and comparing the model’s classification results against the true labels. This test helps quantify how often the model correctly identifies furniture items.
Developments:
Demo was this week and with it, we have established all the major connections between web app, the lidar and model generation. From here, it’s a matter of refinement and figuring out the last few bugs with our systems to make it as polished as possible for the final showcase.
Picture of the pulley for room scanning:

