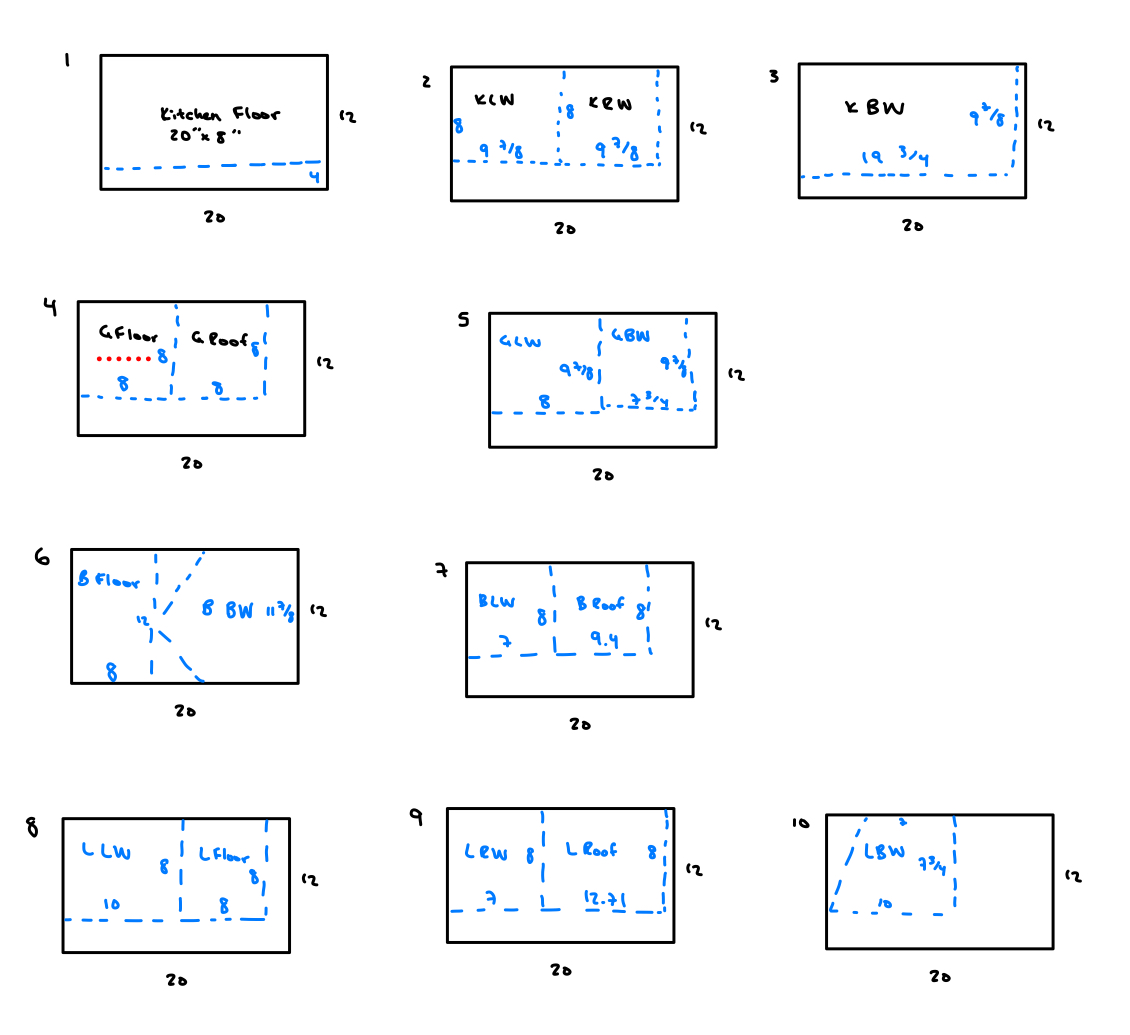Accomplishments This Week
This week, I worked on the CAD model for the house, adjusting the design and dimensions to ensure we stay within our material constraints. I refined the layout to optimize material usage. I have also added slots in the back walls to easily and neatly slide in the acrylic sheets and sandwich the wires and electronic components within this two-layered wall.
Additionally, I researched laser cutting techniques and prepared the DXF files, ensuring that the design is ready for an efficient cutting session in the Ideate workspace next week. This preparation included:
- Finalizing the vector paths to avoid unnecessary cuts.
- Ensuring the scaling and material thickness were correctly accounted for.
- Organizing files to minimize waste and speed up fabrication.
I have chosen a low-power approach with multiple passes to minimize the risk of charring the wood. This will hopefully result in a clean, polished look.
Finally, I reached out to IDeATe to request access to the laser cutters. Hopefully, my request will be approved and I can get in there early next week to cut all the basswood sheets needed to assembly the house.
Progress:
Kitchen
- Floor: 20” x 8”
- 20” x 12” -> cut off 4 inches from one side
- Left Wall: 8” x 9 ⅞”
- Right Wall: 8” x 9 ⅞”
- Back Wall: 19 ¾” x 9 ⅞” (cut out slots)
Garage
- Floor: 8” x 8”
- Left Wall: 8” x 9 ⅞”
- Back Wall: 7 ¾” x 9 ⅞” (cut out slots)
- Roof: 8” x 8”
Bedroom
- Floor: 12” x 8”
- Left Wall: 7” (diagonal to 7.09”) x 8”
- Back Wall: Refer to design -> Max Height: 12”, Width: 11 ⅞”
- Roof: 9.4” x 8”
Laundry
- Floor: 8” x 8”
- Left Wall: 8” x 10”
- Right Wall: 8” x 7”
- Back Wall: Refer to design -> Height: 10” to 7”, Width: 7 ¾”
- Roof: 8” x 12.71”
Full Assembly:

Material Usage Planning

Project Schedule Status
My progress is on schedule with our project timeline. The CAD model and laser cutting preparation are key steps before fabrication, and completing them now keeps us aligned with our milestones.
Goals for Next Week
Next week, I plan to:
- Laser cut the house components and assess fit/assembly.
- Make any necessary adjustments to the CAD design based on cutting results.
- Order colored acrylic and create DXF files to laser cut these sheets.
- Begin assembling the physical prototype to test structural stability.
